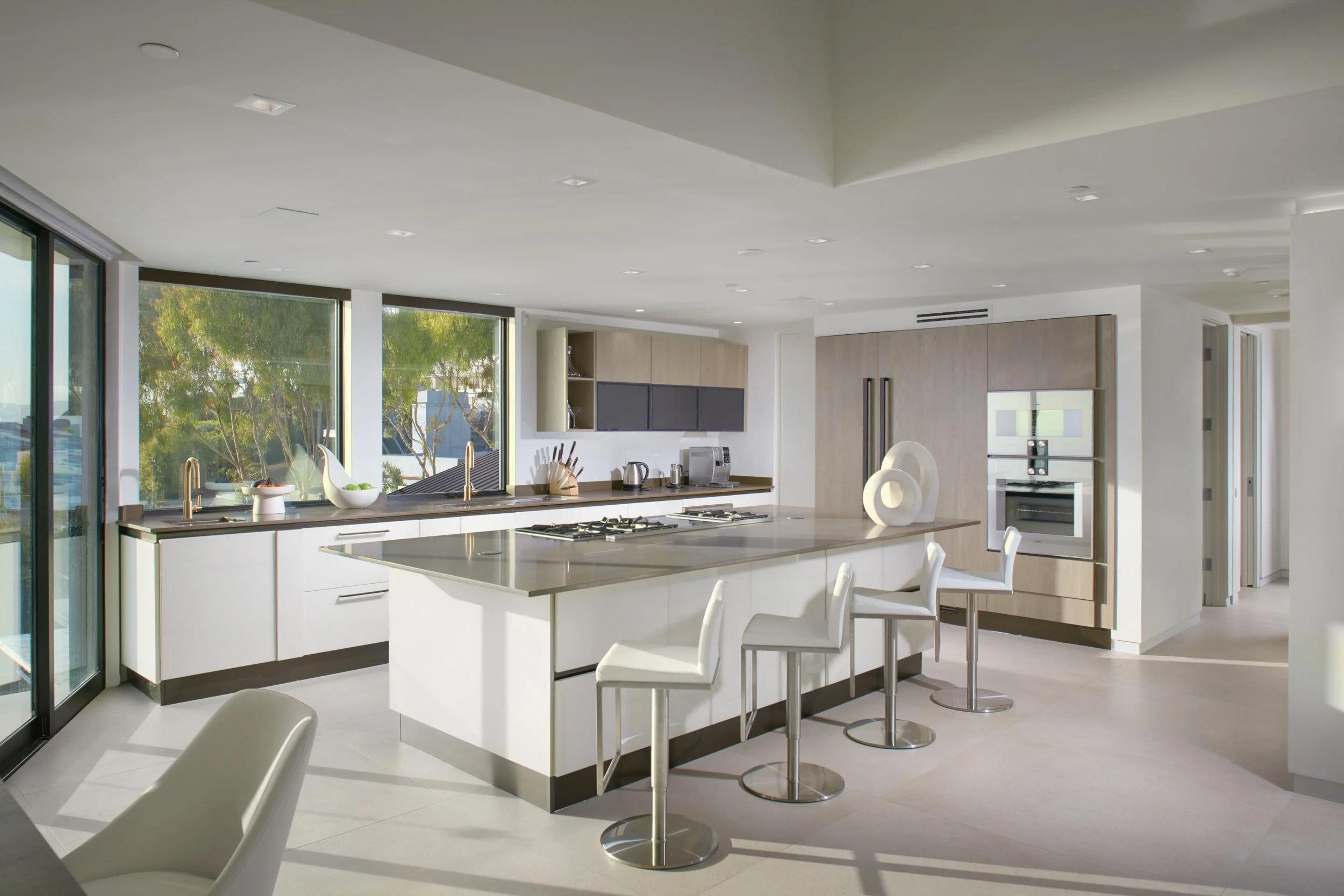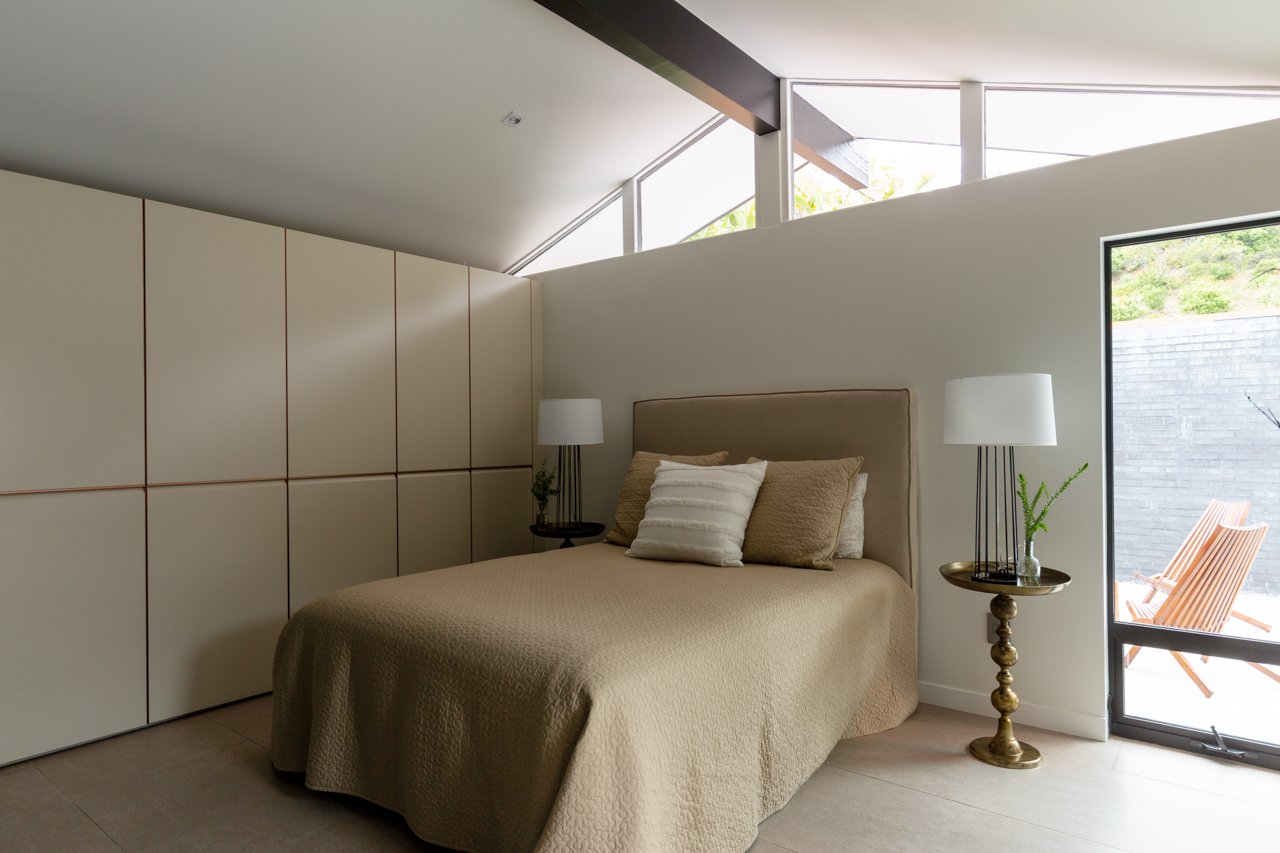Why is Space Planning So Important?
Space planning is the process of organizing the layout of a space to ensure that it is functional and efficient. It is important when building or renovating your home because it can help you to:
Maximize the use of space: Space planning can help you to make the most of the available space in your home by ensuring that furniture and other items are placed in the most efficient way possible. This can help you to create a more spacious and airy feel in your home.
Create a functional layout: Space planning can help you create a functional layout that meets your household's needs. For example, if you have children, you may want to create a space that is dedicated to play. Or, if you work from home, you may want to create a space that is dedicated to your work.
Enhance the flow of traffic: Space planning can help enhance the flow of traffic in your home by ensuring clear pathways between different areas. This can help to make your home more comfortable and inviting.
Create a visually appealing space: Space planning can help create a visually appealing space by ensuring that the furniture and other items are arranged in a pleasing way. This can help to make your home more relaxing and enjoyable.
Here are some tips for space planning when building or renovating your home:
Start by considering your needs and goals: What do you want your home to be used for? How many people will be living in your home? What are your must-haves and nice-to-haves?
Measure the space: Once you know what you need, you need to measure the space to ensure that it is big enough to accommodate your needs.
Consider the traffic flow: Think about how people will be moving through the space and make sure there are clear pathways between different areas.
Use furniture to define space: Furniture can be used to define different areas in your home, such as the living room, dining room, and kitchen.
Add storage space: Make sure to include enough storage space in your home to accommodate your belongings.
Don't be afraid to experiment: Space planning is an iterative process, so don't be afraid to experiment with different layouts until you find one that you like.
By following these tips, you can create a functional, efficient, and visually appealing space in your home.
How Interior Designers and Interior Architects Work Together
Interior architects have a strong understanding of the technical aspects of building design, such as structural engineering and code compliance. They also have experience working with contractors and other construction professionals. This makes them well-suited to handle the larger-scale aspects of a project, such as the overall layout of a space and the selection of major materials.
Interior designers, on the other hand, have a strong understanding of the aesthetic aspects of interior design, such as color theory, space planning, and furniture selection. They also have experience working with clients to understand their needs and goals. This makes them well-suited to handle the smaller-scale aspects of a project, such as the selection of finishes, accessories, and artwork.
By working together, interior architects and interior designers can create a design that is both beautiful and functional. The interior architect can provide the technical expertise, while the interior designer can provide the aesthetic expertise. This allows them to create a space that meets the needs of the client and also meets the requirements of building codes and regulations.
In some cases, the interior architect may take the lead on a project, while in other cases, the interior designer may take the lead. The best way to determine who will take the lead is to discuss your specific needs and goals with both professionals.
Here are some of the benefits of working with an interior architect and interior designer together:
You will get a more comprehensive design that takes into account both the technical and aesthetic aspects of your project.
You will have a team of professionals who can work together to ensure that your project is completed on time and within budget.
You will have the peace of mind knowing that your project is in the hands of experienced and qualified professionals.
If you are considering a major renovation or new construction project, I recommend that you consider working with an interior architect and interior designer together. This will give you the best chance of creating a space that you love and that meets your needs for years to come.
Striking a Balance Between Design and Functionality
Interior design is the art and science of creating functional and aesthetically pleasing interior spaces. It involves a variety of elements, including furniture, finishes, lighting, and accessories. Space planning is the process of organizing the layout of a space to ensure that it is functional and efficient. Functionality refers to how well a space meets the needs of its users, while aesthetics refers to how pleasing it is to the eye.
Balancing interior design with space planning and functionality is a delicate art. On the one hand, you want to create a space that is both beautiful and functional. On the other hand, you don't want to sacrifice functionality for aesthetics, or vice versa.
There are a few things to keep in mind when balancing interior design with space planning and functionality. First, you need to understand the needs of the people who will be using the space. What activities will they be doing in the space? How much furniture and storage do they need? Once you understand their needs, you can start to plan the layout of the space.
Second, you need to consider the flow of traffic in the space. How will people move around the space? Are there any obstacles that could impede their movement? You want to create a space that is easy to navigate and use.
Third, you need to choose furniture and finishes that are both functional and aesthetically pleasing. For example, if you have a small space, you might want to choose furniture with built-in storage to maximize the space. You also want to choose finishes that are durable and easy to maintain.
Finally, you need to consider the overall look and feel of the space. What style do you want to create? What colors and textures do you want to use? You want to create a space that is both functional and visually appealing.
Balancing interior design with space planning and functionality is a challenge, but it is also a rewarding one. By taking the time to plan carefully, you can create a space that is both beautiful and functional, and that will meet the needs of its users for years to come.
Here are some additional tips for balancing interior design with space planning and functionality:
Use a space planning tool to help you visualize the layout of your space.
Get feedback from friends, family, or even a professional interior designer.
Be flexible and willing to make changes as you go.
Don't be afraid to experiment with different ideas.
With a little planning and effort, you can create a space that is both beautiful and functional, and that will be enjoyed by everyone who uses it.



